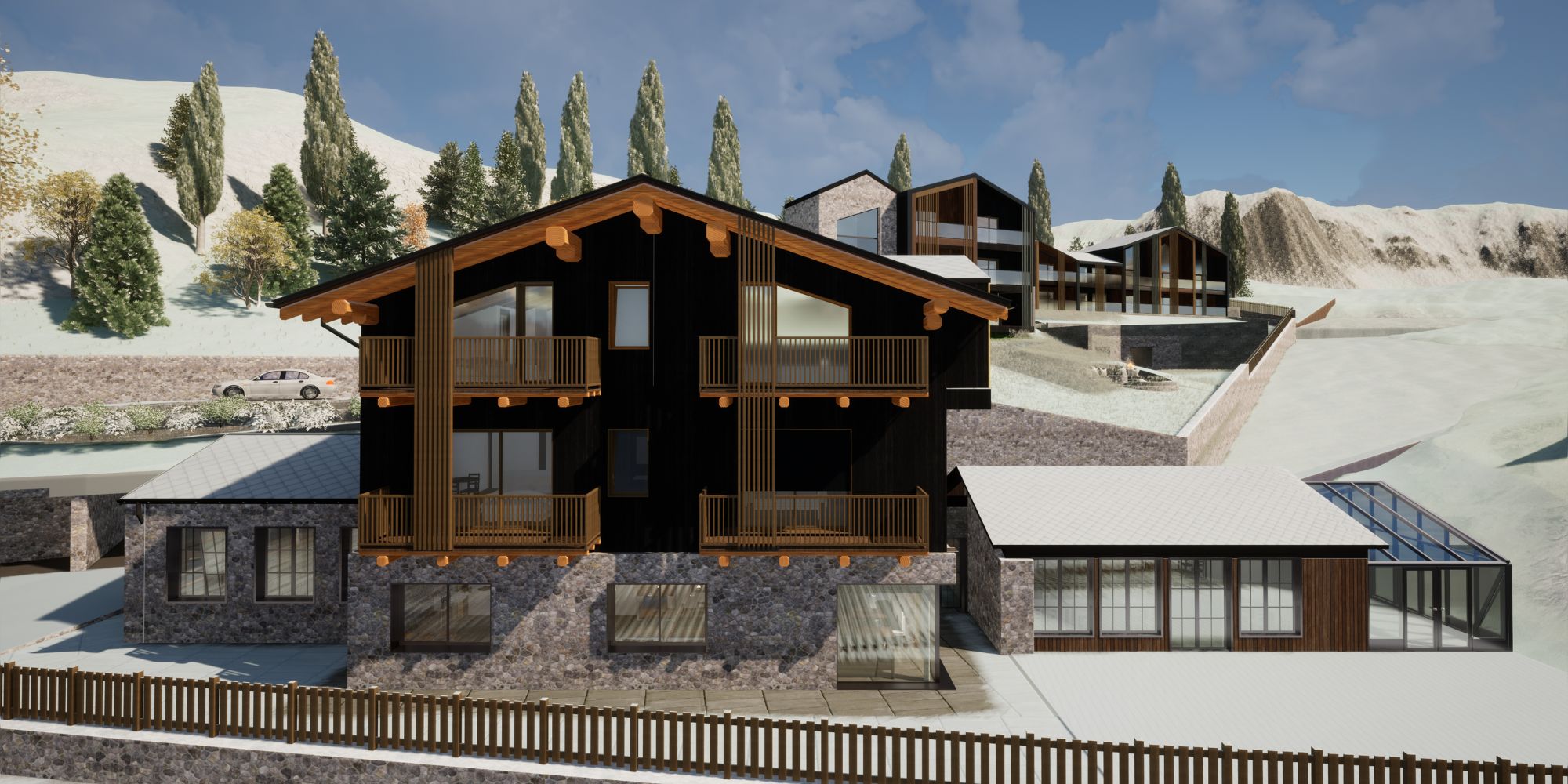
NEW CONSTRUCTION
Eco-sustainable design: accommodation facility in the Susa Valley
Designing an accommodation facility in XLAM: comfort, design and sustainability
In the heart of the Piedmont mountains, in Sauze D’Oulx, Orbyta Engineering has initiated a project with an eco-sustainable design, characterized by a deep connection with the mountain landscape.
This is the demolition and reconstruction of a hospitality facility that will become a landmark for mountain tourism, thanks to its innovative architecture and eco-friendly materials such as XLAM wood.
Built with the support of BIM technology, the new facility exemplifies the balance between aesthetics and functionality, harmoniously integrating with the alpine landscape and taking advantage of natural variations in the terrain to offer a unique experience for visitors.
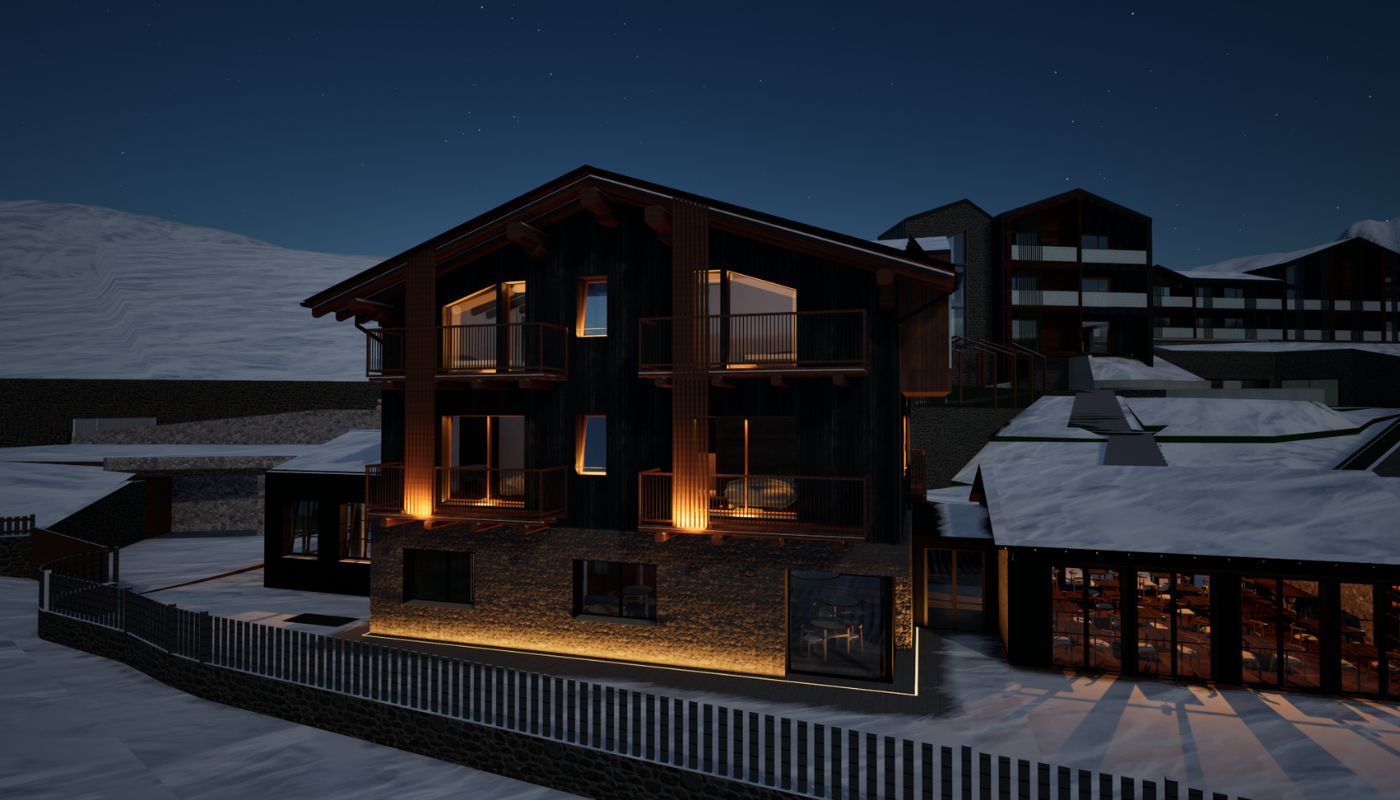
Characteristics of sustainable architectural design
The project involves the construction of two separate volumes, connected by a striking stone staircase surrounded by greenery:
- Volume One: Traditional-style building that will house a restaurant specializing in typical valley cuisine, with six panoramic rooms and a large outdoor patio for outdoor dining experiences.
- Second volume: covering an area of about 755 m², it will be dedicated to standard and family suites, with a fully equipped SPA, a breakfast bar area and a rooftop terrace.
The entire complex offers extraordinary views of the surrounding mountains, ski facilities and the valley, making guests’ stay an immersive and unforgettable experience.
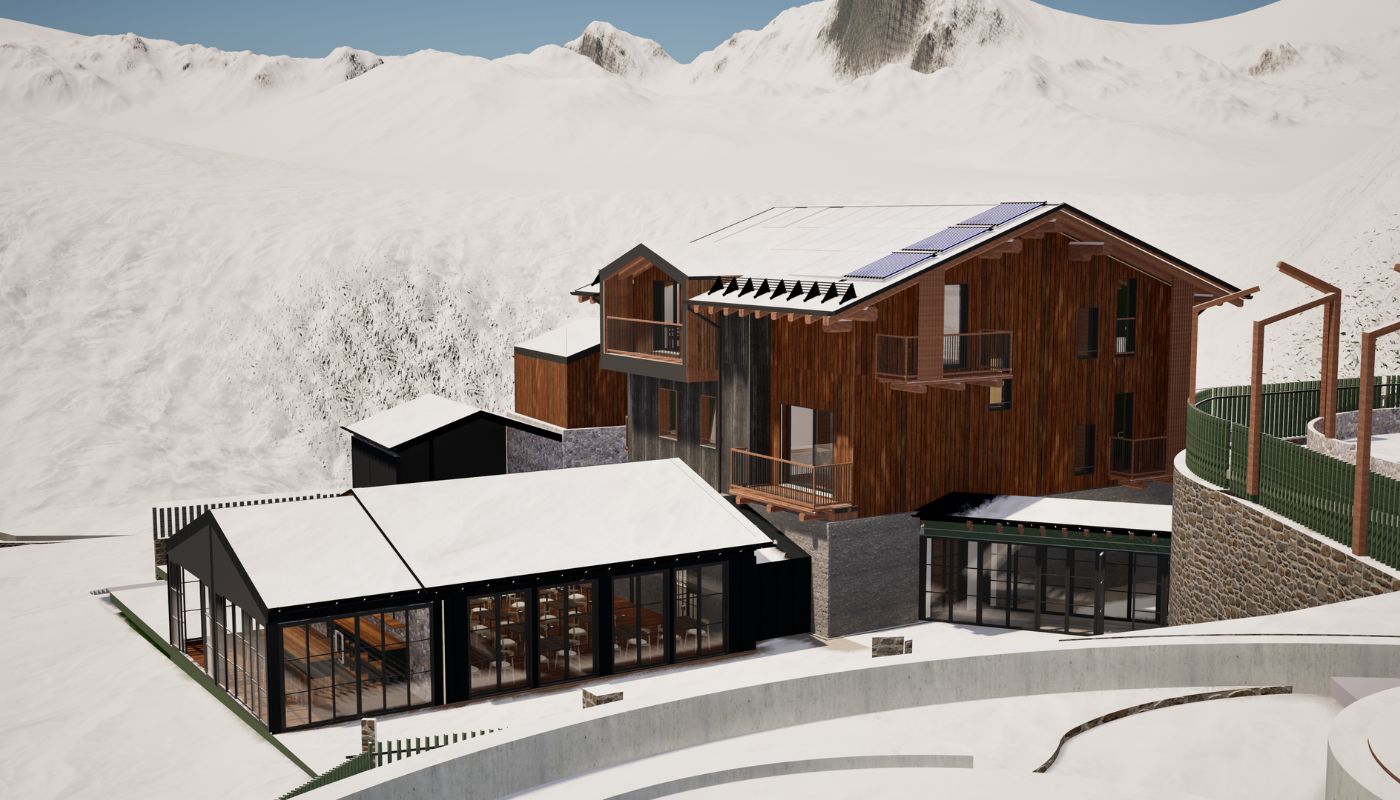

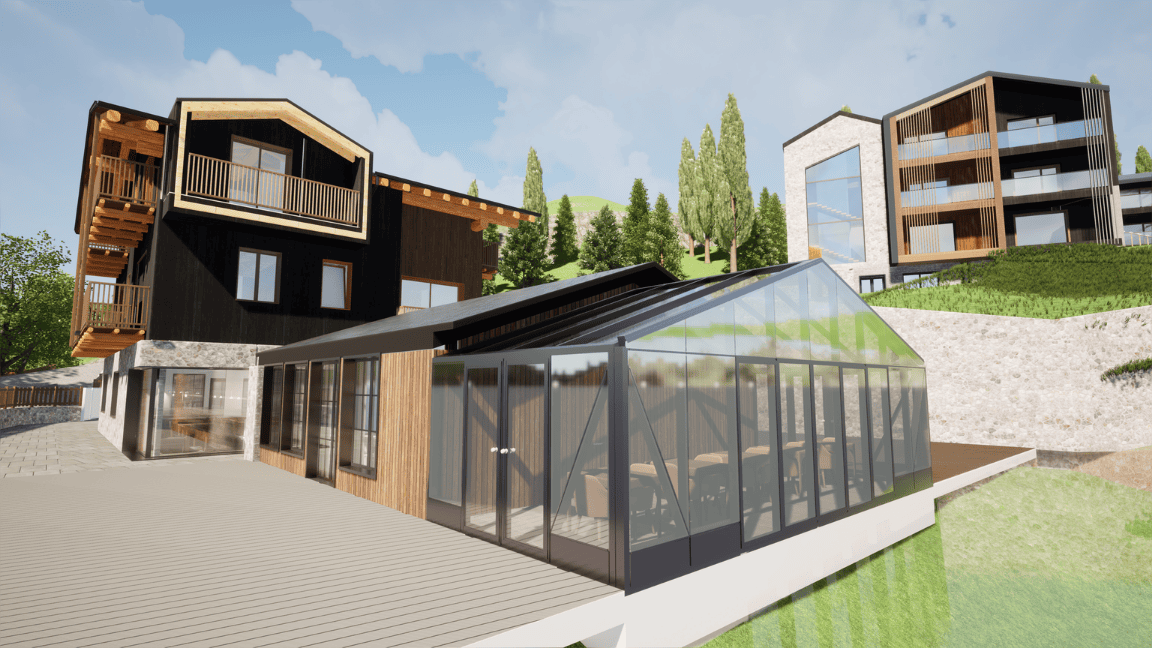


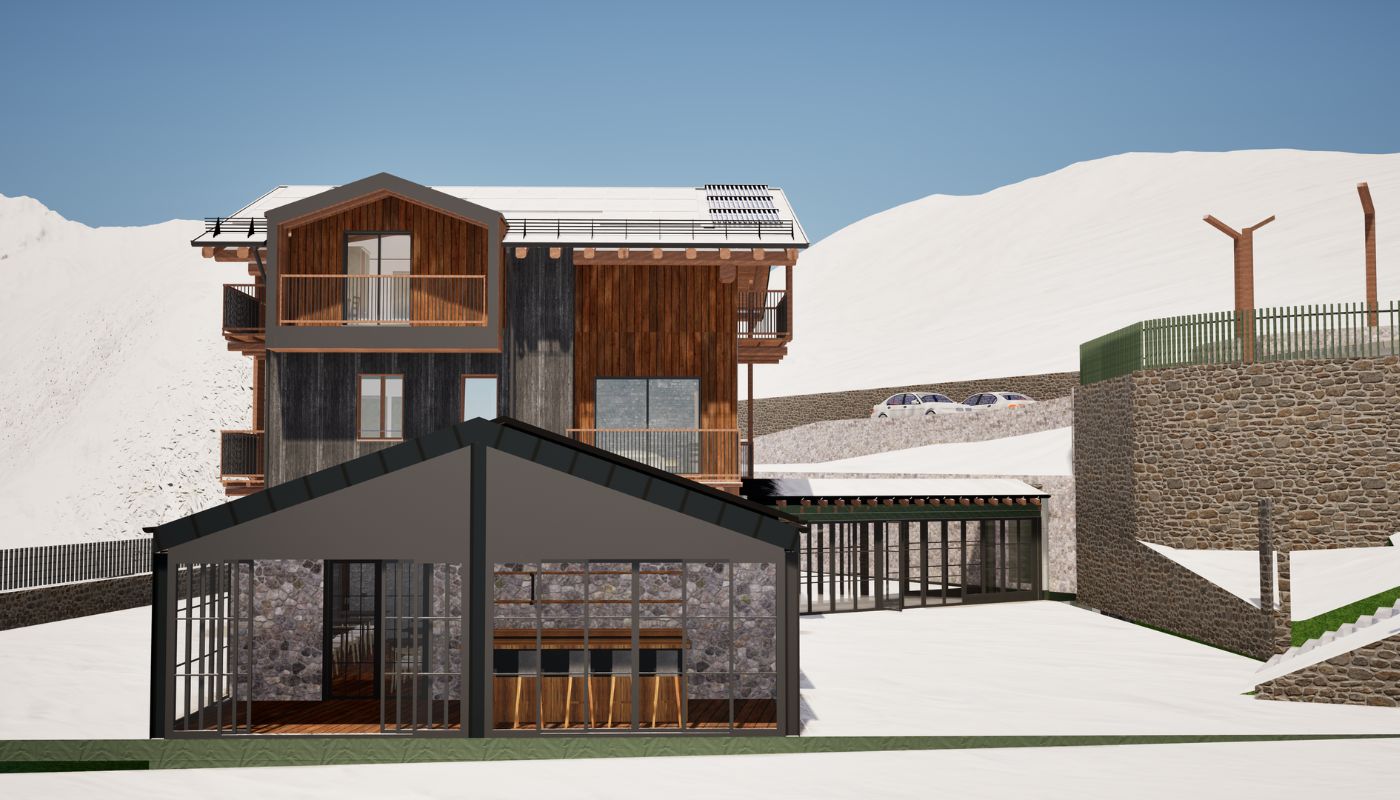
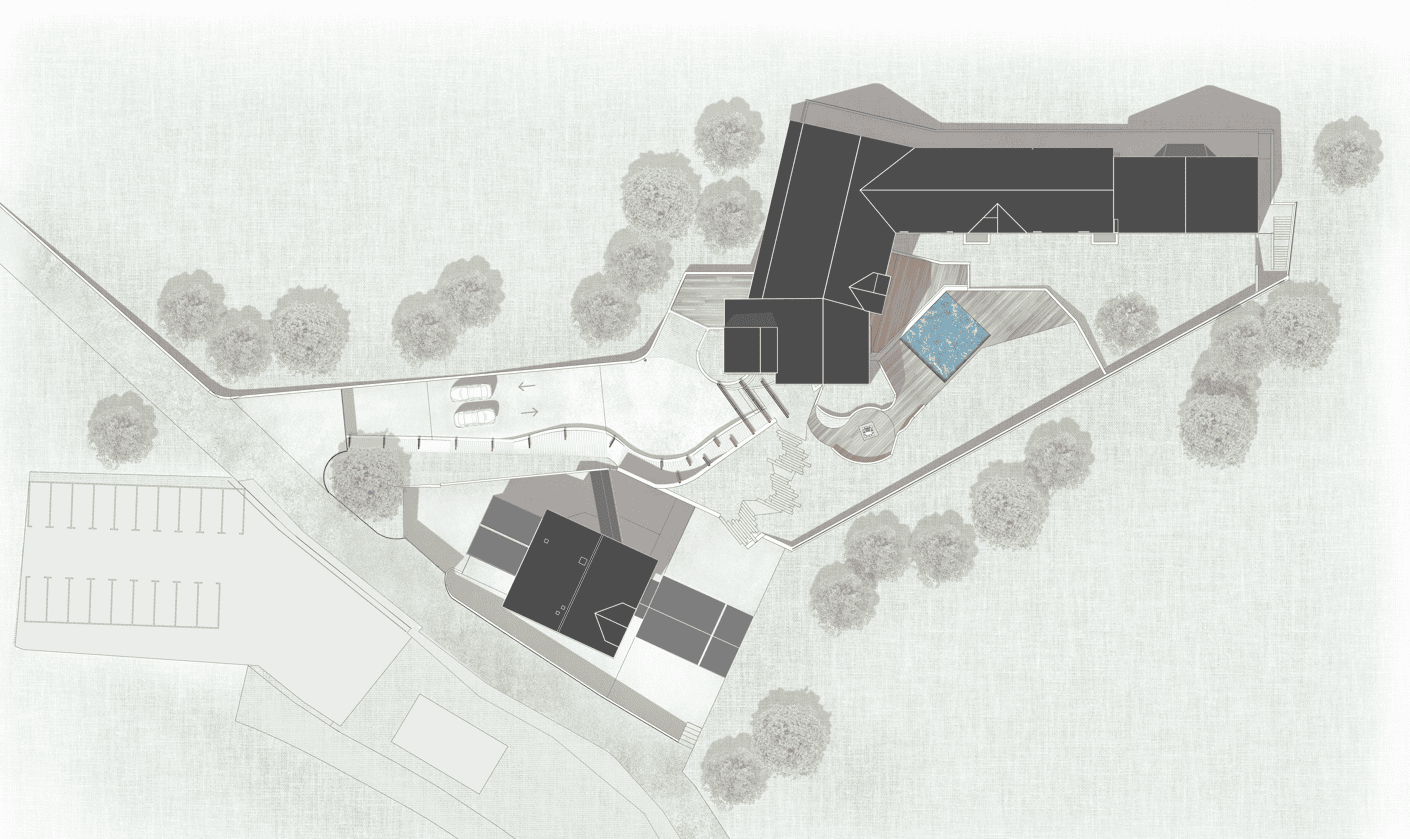
Design and sustainability with XLAM glulam panels
The XLAM building system, chosen for this project, is an ideal solution to ensure solidity, sustainability and energy efficiency:
- Environmentally friendly materials: XLAM glulam panels are lightweight, durable and environmentally friendly.
- Thermal performance: combined with natural insulation materials, they provide low thermal transmittance and excellent sound insulation.
- Speed of construction: prefabrication of the panels allows for rapid project execution, reducing construction time.
- Landscape integration: natural wood harmonizes with the alpine environment, enhancing the landscape without altering its beauty.
Sustainable plant design
To ensure low environmental impact and low energy costs, the following solutions have been implemented:
- Photovoltaic system: clean energy generation to reduce CO2 emissions and cover part of the hotel’s energy needs.
- Electric heat pumps: chosen for heating and cooling, they offer a sustainable and efficient option.
- SPA and heated pool: equipped with low-consumption systems, the SPA includes saunas, experience showers and an outdoor pool with panoramic views.
- Heated storage rooms: spaces designed to safely store winter and summer sports equipment, ensuring maximum comfort for guests in all seasons.
The entire project, architectural and plant engineering, was developed using BIM technology, which made it possible to optimize design processes, improve site management, prevent errors and reduce waste.
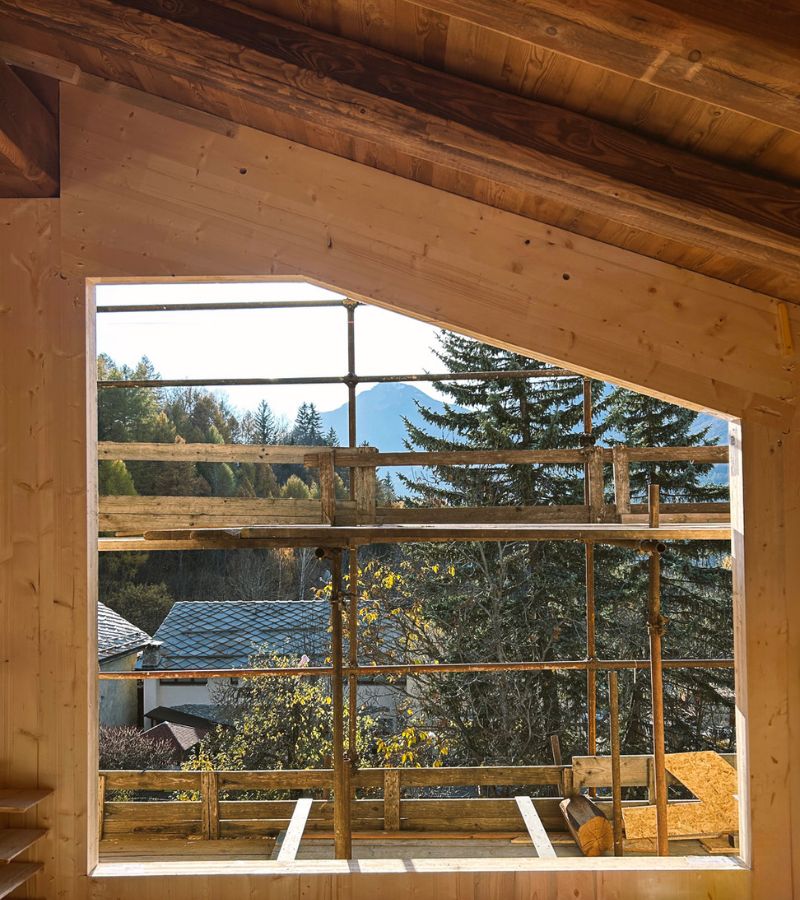
The project stands out for its ability to combine elements of Alpine tradition, such as the use of wood and integration with the landscape, with modern design and comfort solutions. Every detail has been taken care of to offer a memorable experience: from the panoramic rooms to the SPA with terrace, to the spaces dedicated to socializing and relaxation.
The creation of this accommodation facility in the heart of the Susa Valley is an excellent example of sustainable architecture and design, combining tradition, innovation and respect for the environment.